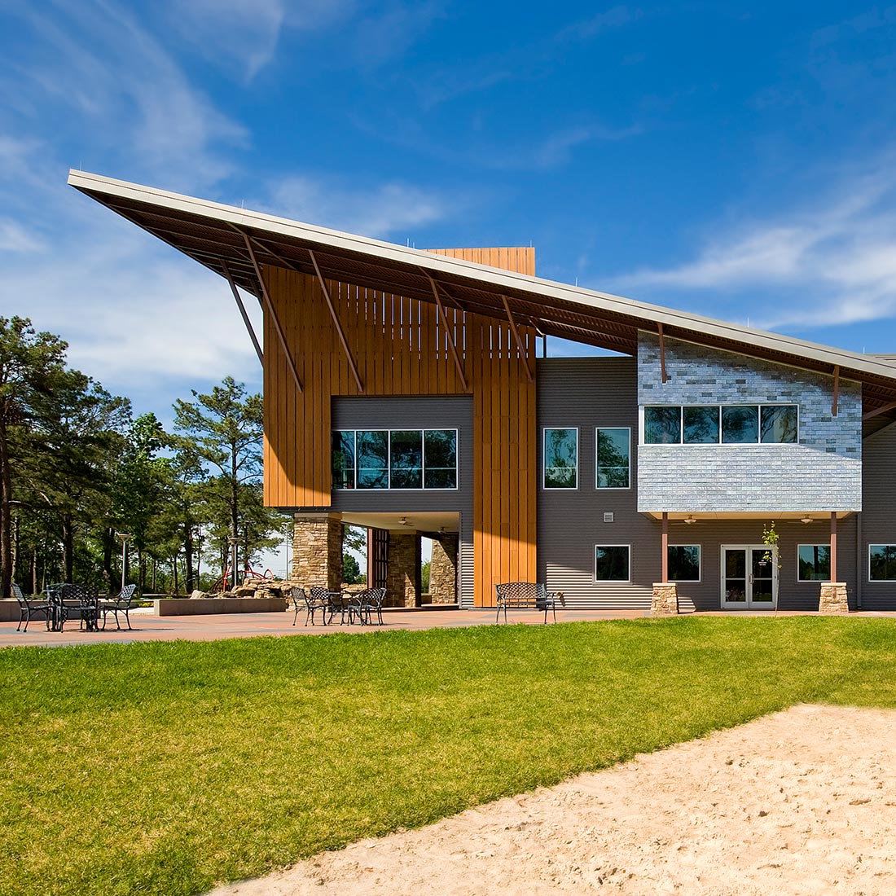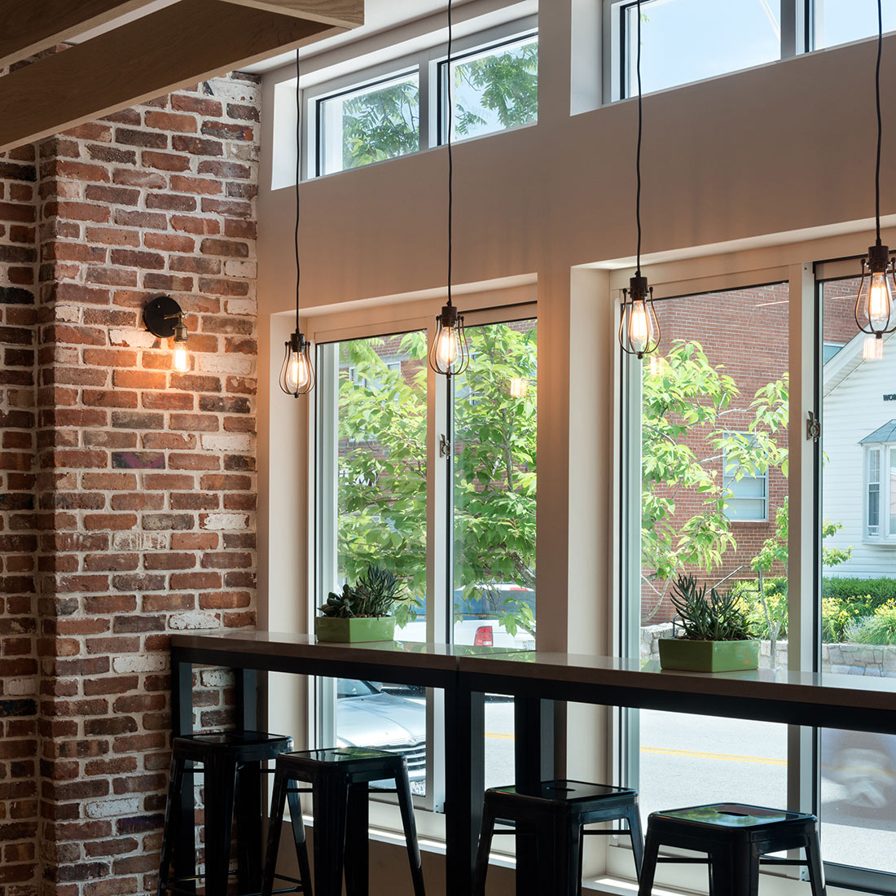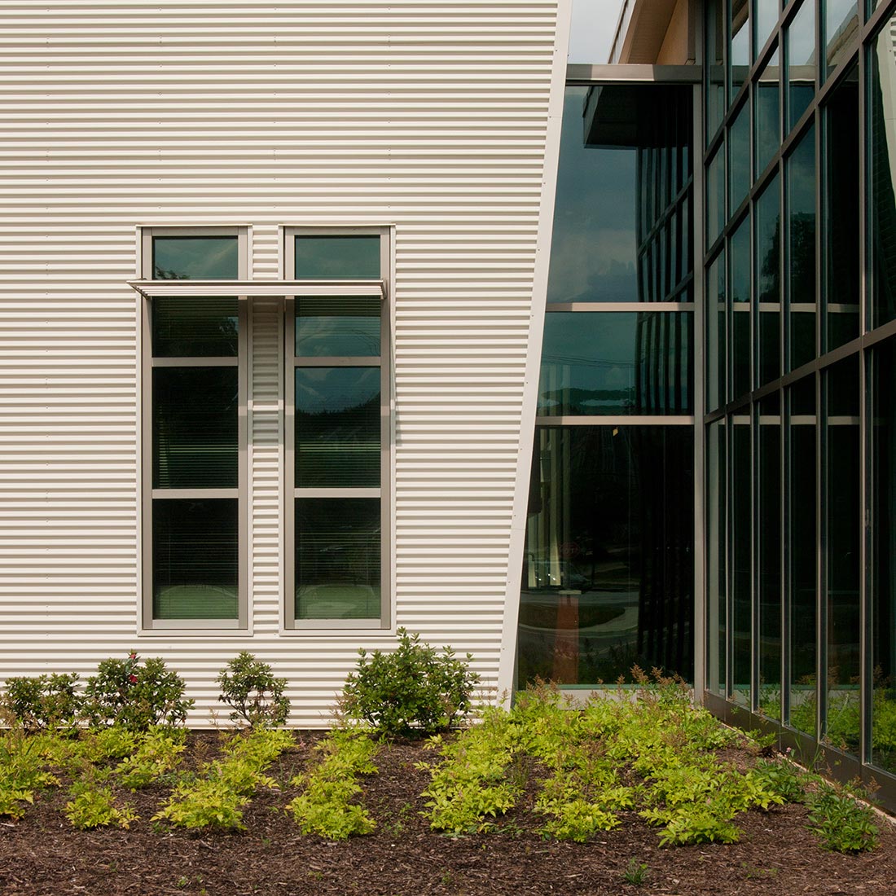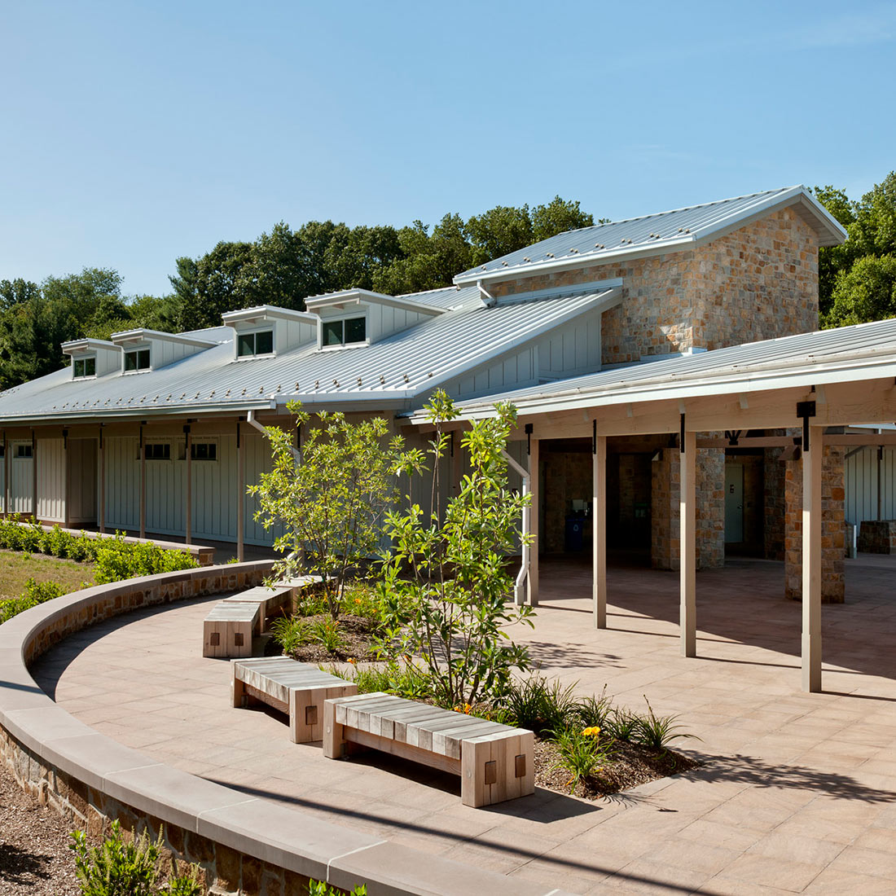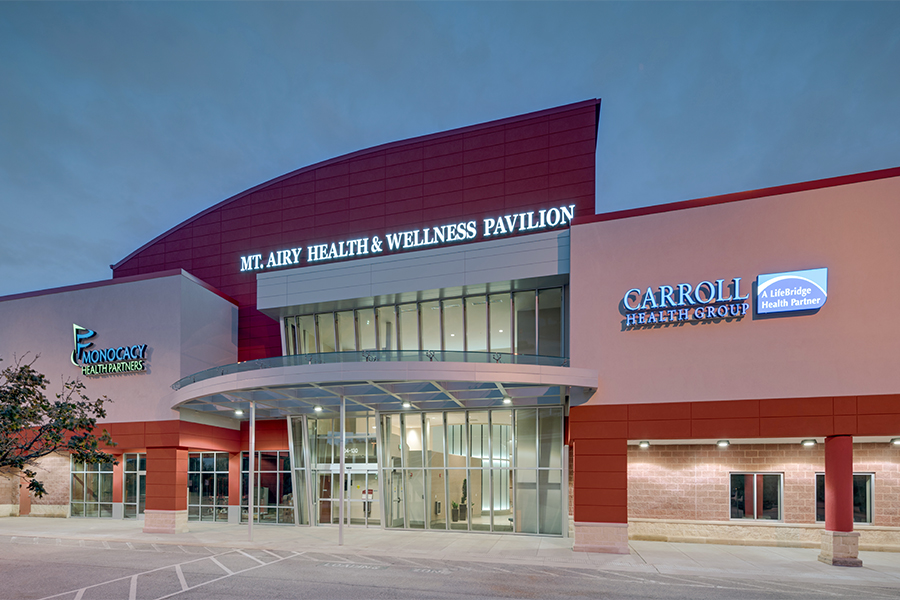Intersecting Retail Health + Patient Consumerism
There two major economic trends occurring across the United States–and they are combining to change the face of our retail and outpatient healthcare sectors.
Nationally, the forecast of retail store closures projected to increase substantially over the next several years. The primary cause of retailers going out of business are due to failures in establishing viable online sales as a compliment to the in-person, retail store sale. While retail store closures are unfortunate, they do however, present a great opportunity for outpatient healthcare.
Retail health as a trend is driven by outflows of inpatient volumes, increase of patient consumerism, and thus far to date has been largely defined for healthcare by the “large-box” retailers of Wal-Mart, Walgreens, CVS and others. With declining patient revenues and reimbursements, combined with the increase of abandoned retail stores, the adaptive reuse of vacant retail into modern, comprehensive outpatient healthcare facilities is both a strategic and economic alternative for healthcare systems to consider expanding their outpatient continuums of care. Reasons include:
- Transforming care for patients as consumers, by improving experience, engagement and satisfaction by providing comprehensive ambulatory care in former easy to access former “large-box” retail store locations.
- Supporting population health by expanding access to care in centrally located retail outlets. Better sustain patient loyalty and retention by providing convenient, easy to access healthcare.
- Enhancing operational efficiency and lowering per capita costs by lowering healthcare construction costs through the renovation and adaptive reuse of recent commercial construction.
One new facility that embodies the intersection of retail and healthcare is the Mt. Airy Health and Wellness Pavilion located in Mt. Airy, Maryland.
The facility was an abandoned grocery store which anchored a retail shopping center located near the center of town. Carroll Hospital Center and Frederick Memorial Hospital created the Mt. Airy Health Services Partnership, to jointly own and develop this 65,000 square-foot structure into a modern satellite medical office facility, to bring physicians, specialists and advanced healthcare resources to the surrounding community.
The facility encompasses an imaging center, rehabilitation services, urgent care, medical laboratory, community outreach and educational space and shared public lobby with common patient arrival, waiting and intake. Medical specialists occupy suites based on demand, creating a real one-stop shop for healthcare needs.
A comprehensive approach to site, access, parking, building exterior and interior space was necessary. Design challenges included proving ease-of-access, clear circulation and wayfinding for patient and staff, introducing natural daylight into newly created deep public spaces and circulation, and changing the retail character of the building. Lean principals were incorporated into the planning of universal clinic modules, focusing on improved staff efficiency and minimizing variation in process and to reduce waste.
You are Here—Wayfinding before Arrival
The total patient experience begins even before arrival, with a new easy identification system. The pavilion can be spotted several blocks away, by virtue of the deep maroon front façade crest rising above the height of the former grocery store to create a positive presence in surrounding community. Arrival is easy, direct and welcoming. Site orientation supports intuitive wayfinding—visitors are directed to their destination, maintaining clear site-lines from car to entry.
The patient drop-off and pick-up area offers safe, comfortable accommodation for easy building access. A new canopy offers protection from inclement weather, wind, snow and rain.
The service loading dock of this former grocery store had sufficient bays and berths, but did require some reprogramming and provisions to accommodate its new outpatient healthcare use and occupancy, specifically to accommodate new security requirements and access, as well as after-hours blood, urines and pathology lab work samples pick-up.
Supporting Patient Healthcare Journeys
Inside the pavilion, a welcoming experience orientates patients to the shared, but separate patient intake, registration and waiting areas for both health system clinics.
Public circulation refines the primary corridor to provide information and clear wayfinding from entry to deep into the building floorplate. The curvilinear geometry reinforces the idea of patient journey and path throughout the facility.
Patient intake sets the stage to create a positive encounter as patients begin their care visit. Waiting areas and furniture specifically is designed to create a variety of settings from individual patient to family groups accompanying an individual patient. This redefines waiting as an active process by supporting work, respite and education.
Lean design principles were incorporated in the medical planning to optimize staff efficiency, and to minimize redundancy and reduce waste. The standard clinic module provides for separate patient and staff pathways. The patient exam rooms are accessed from the patient corridor with dedicated patient entry and exit. Each exam room supports meaningful physician-patient exam and consult by providing comfort, privacy and personal control in the care environment. Located on the staff corridor outside each exam room is decentralized supply to reduce exam room turnaround times between scheduled patient visits.
A community engagement room literally invites the community into the new facility for late afternoon and early evening lectures by physicians eager to educate the general community on health issues.
Fostering Staff Care
Open collaborative teamwork areas are organized along the staff corridor opposite the patient exam rooms. Each open workstation provides for open team collaboration and communication—which, in turn—increases staff efficiency, while reducing operational redundancies. Unexpectedly, it has been shown a separation of patient from staff pathways has lead to a reduction in spread of infection from patient to staff, especially during the flu season.
The staff lounge and breakroom creates a fresh, uncluttered and calming environment that balances the needs for individual staff privacy and the need to recharge, as well as accommodate all staff meetings during regular hours.
Conclusion
The transformation toward retail health and patient consumerism for healthcare is gaining momentum and will most likely accelerate. Healthcare systems need to be prepared and organized for this new reality that will impact the delivery of healthcare in outpatient ambulatory care settings.
Although retail health and patient consumerism remain in the early strategic response stages for many health systems, examples such as the Mt. Airy Health and Wellness Pavilion can help healthcare systems define and implement offsite programs by leveraging the adaptive reuse of retail structures.
-Patrick Schultz, AIA, EDAC, LEED AP, NCARB
This article originally appeared in Medical Construction & Design magazine in the January/February 2020 issue. You can download a pdf copy of the article here.

