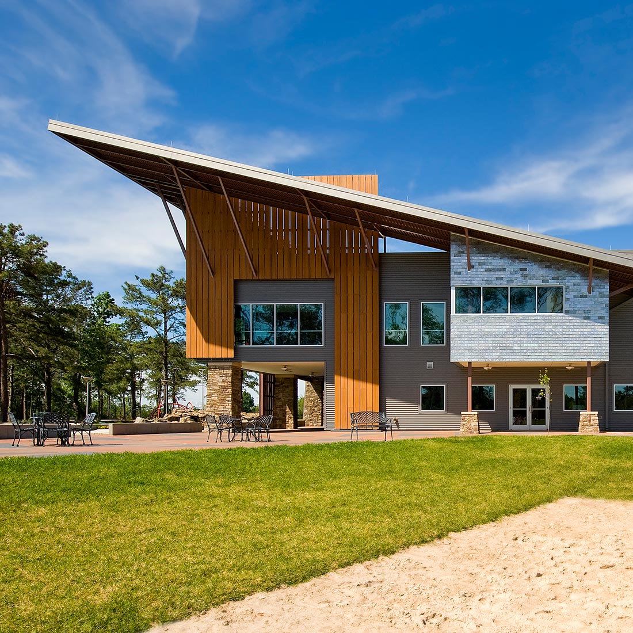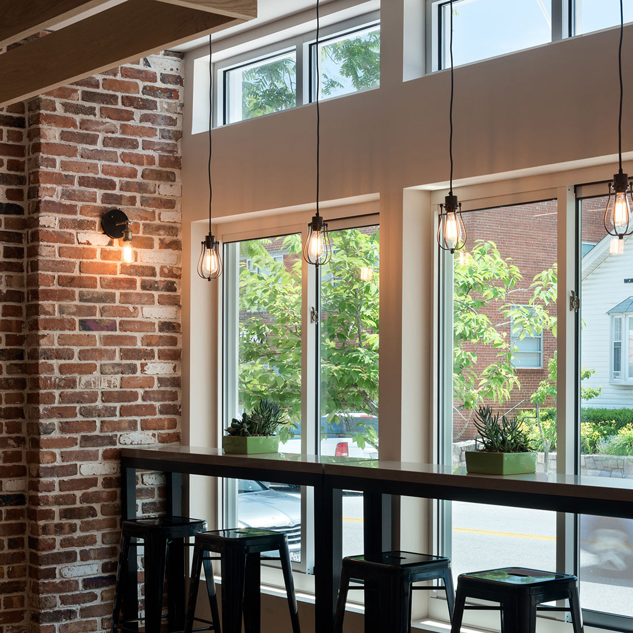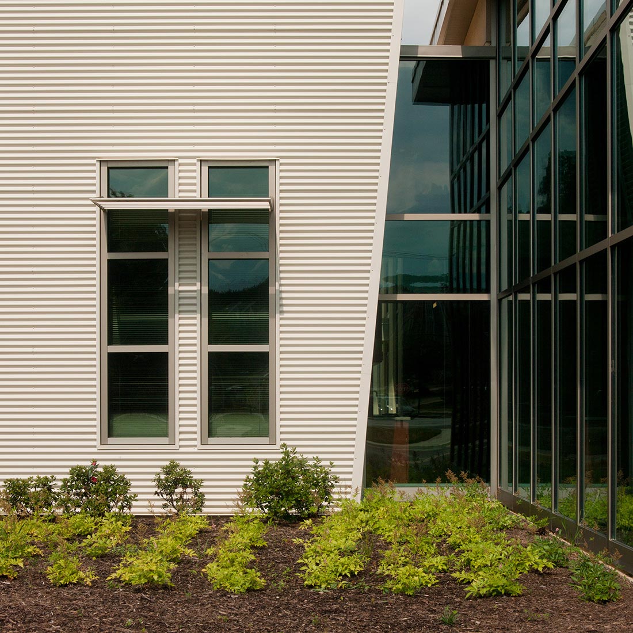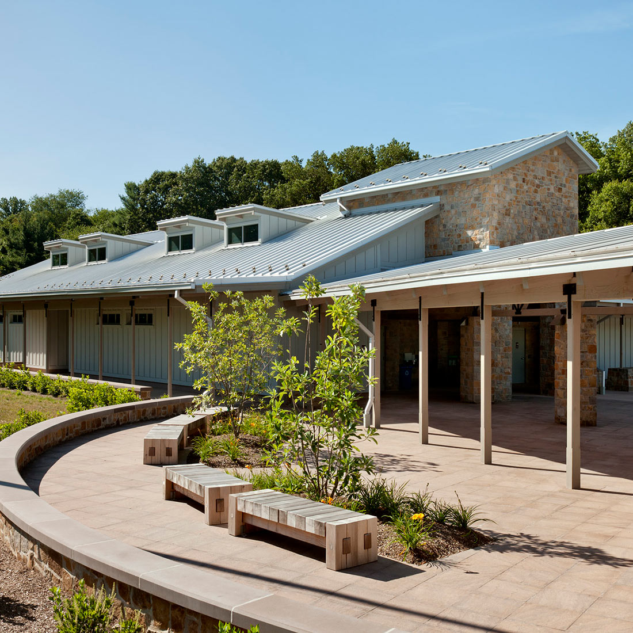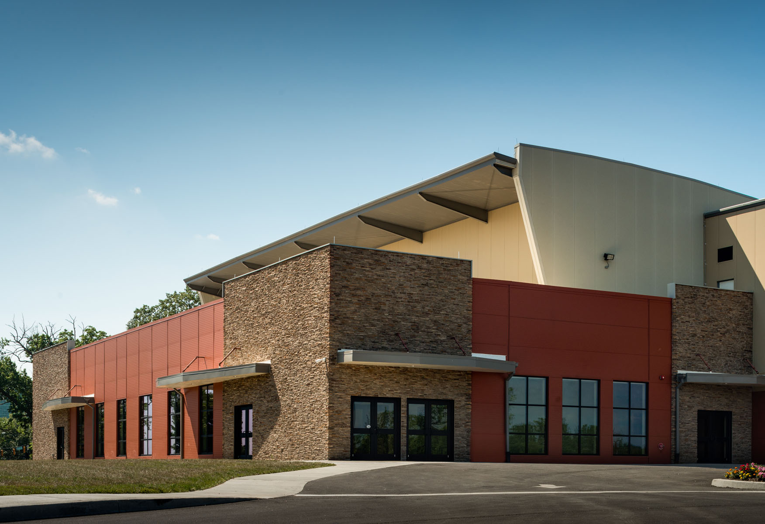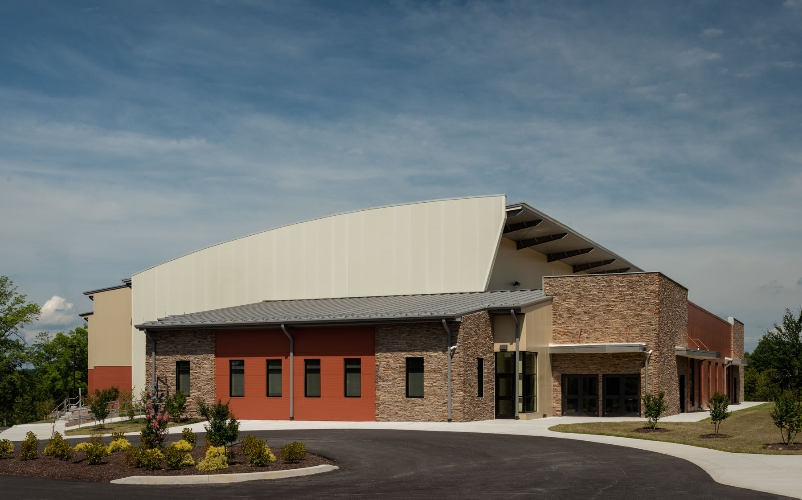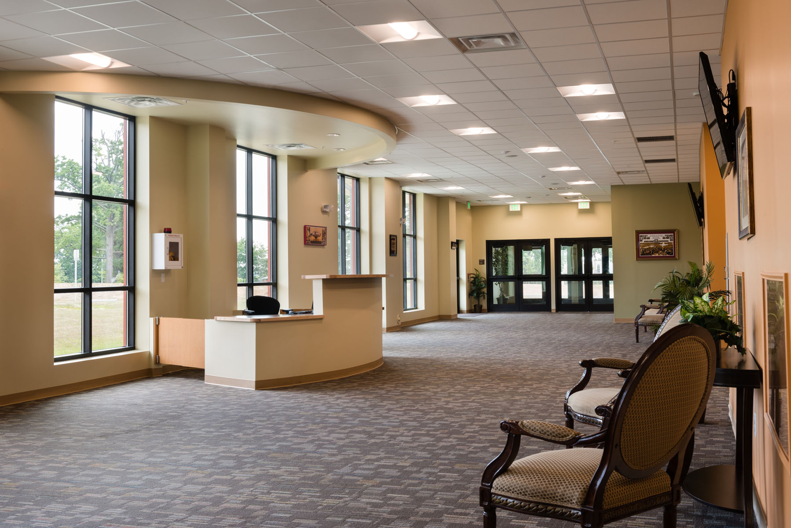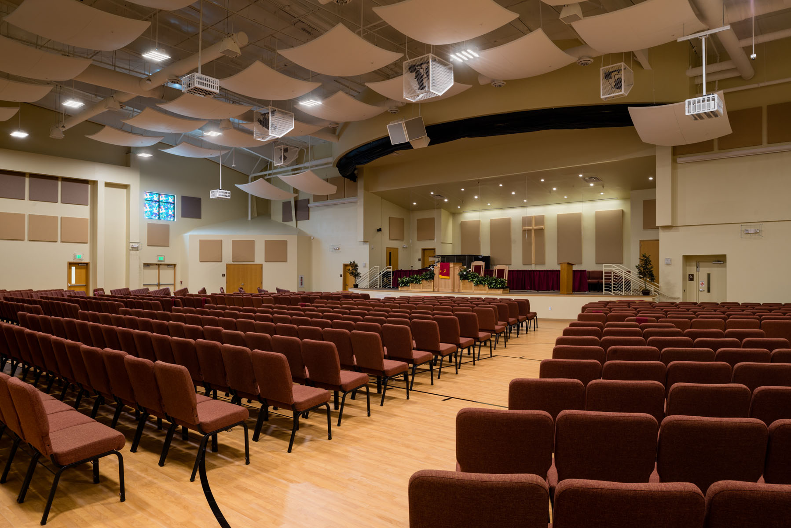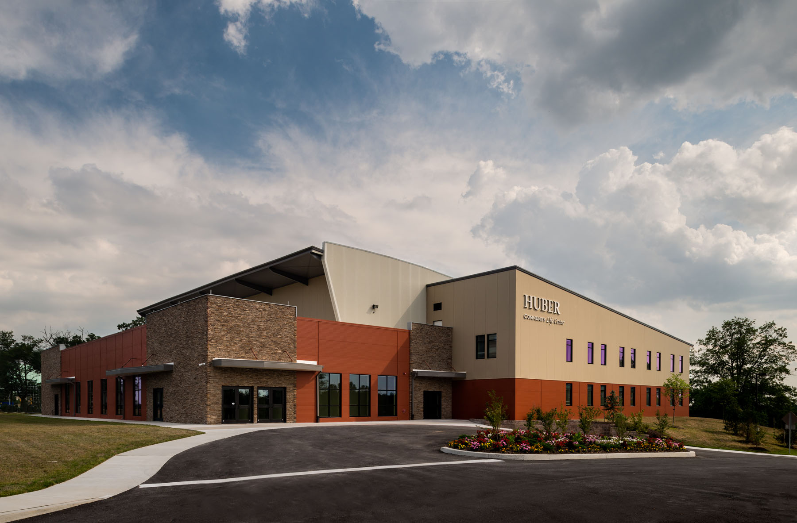The concept of the building’s curved forms was in response to the church’s vision statement to “Rescue, Redeem, and Recreate.” The vertical, rounded fin walls on the exterior represent the “R” shape, “reaching out” to the community.
The two-story, 60,000sf building includes classrooms, administrative offices, commercial kitchen, fellowship hall, and large multipurpose room / gymnasium which is also used for worship, accommodating 1,000 seats. A future phase 2 addition is planned for the northeast side of the building, which will include a dedicated 1,500-seat sanctuary and more classroom space, along with a curved roof form, oriented in the opposite direction as the phase 1 curves, in keeping with the theme of “Reaching”. The phase one design includes a large circulation corridor along the northeast building edge to allow for ease of phase 2 construction, without disrupting ongoing activities in the phase 1 side of the building. Because the site is heavily sloped, terraced parking was needed. Further, this was one of the first projects to follow Maryland’s new environmental regulations and consequently made use of extensive bio-swales.
Columbia Office
6325 Woodside Ct
Suite 310
Columbia, MD 21046
p 410 290 9680 f 410 290 5777
DC Office
1250 Eye St, NW
Suite 1250
Washington, DC 20005
p 202 650 7934
Baltimore Office
31 Light Street
Suite 500
Baltimore, MD 21202
p 410 290 9680

