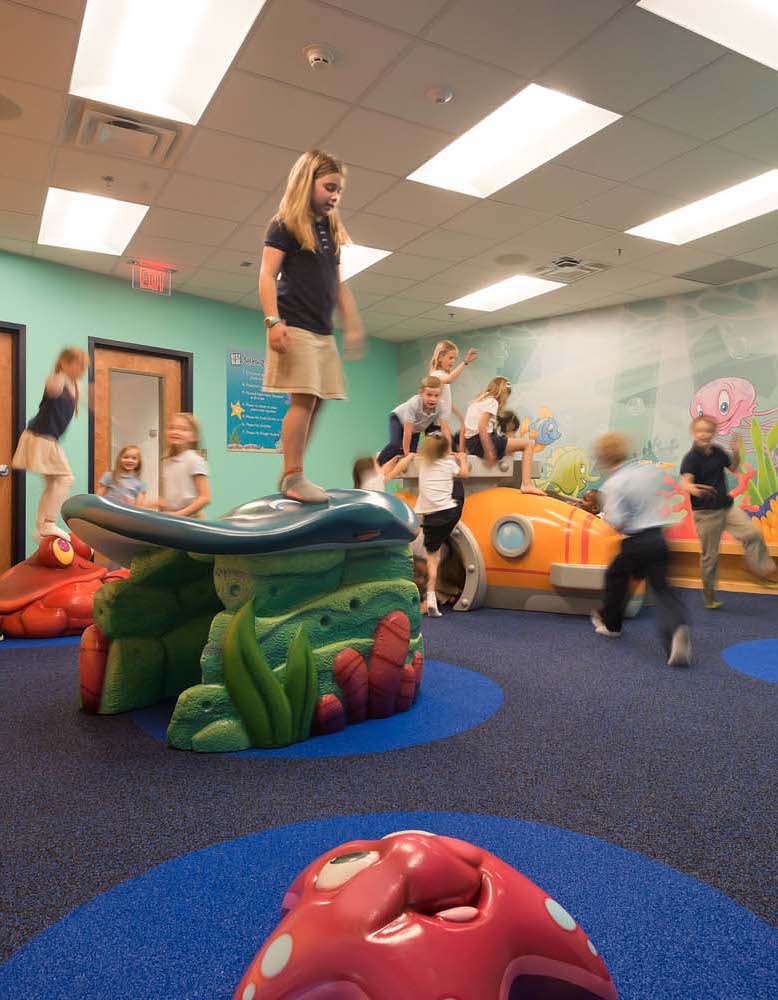
Columbia Office
6325 Woodside Ct
Suite 310
Columbia, MD 21046
p 410 290 9680 f 410 290 5777
DC Office
1250 Eye St, NW
Suite 1250
Washington, DC 20005
p 202 650 7934
Baltimore Office
31 Light Street
Suite 500
Baltimore, MD 21202
p 410 290 9680
The new Student Center and expanded Children’s Wing is Waldon Studio Architect’s third design phase for Bay Area Community Church. Special care was taken to create a cohesive building design that fits the design language established in the first two phases.
Embracing a “warehouse” concept adopted by the student ministry, the Student Center addition was designed to foster a connection between interior and exterior spaces and create engaging and relational spaces for youth. The new addition redefines the first impression visitors have as they drive up, creating a new, inviting identity for the east entrance of the church.
The Children’s Wing addition on the west side of the building adds needed classroom space and a special 4th/5th Grade room arranged to serve two functions: large group worship utilizing the stage, video, and lighting, and small group time where children sit at restaurant-style booths with a leader for discussion and crafts. Fitting in with the children’s ministry’s “underwater” theme, the room was designed to resemble the inside of a submarine.
Annapolis, MD
Bay Area Community Church
Addition
2019 AIA Chesapeake Bay Citation Award, 2019 Solomon Award – Youth and Children’s Spaces
2019
