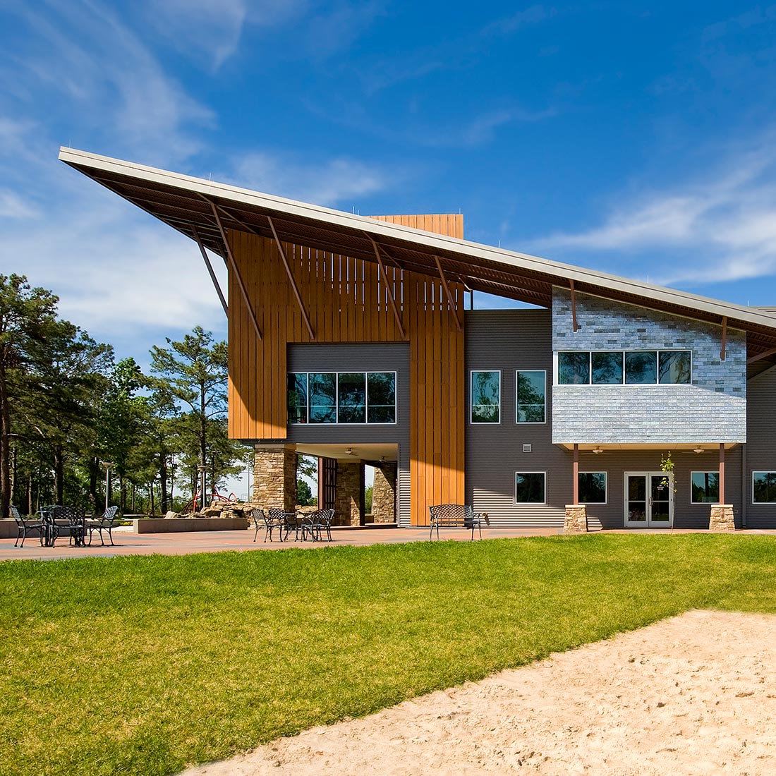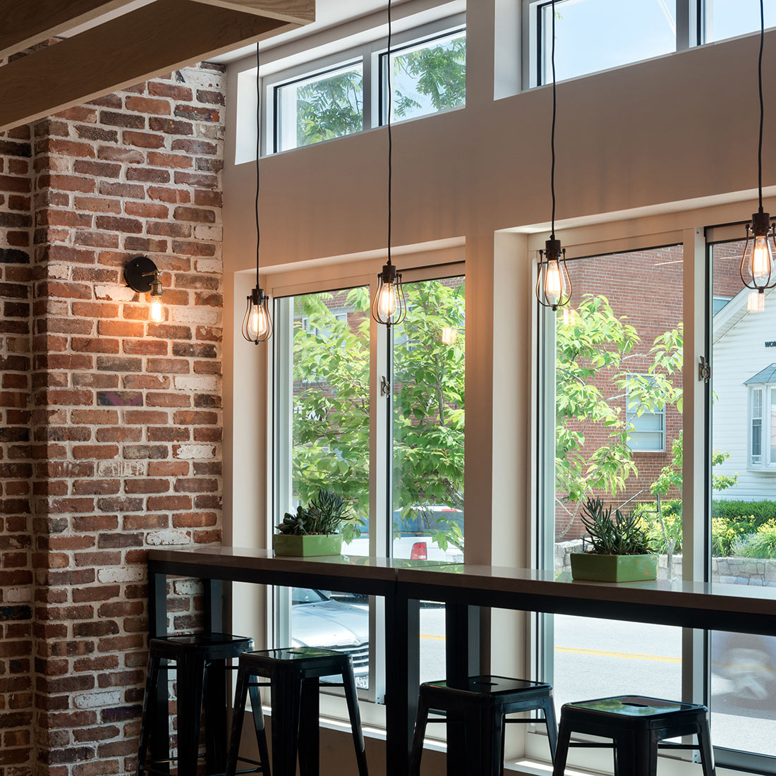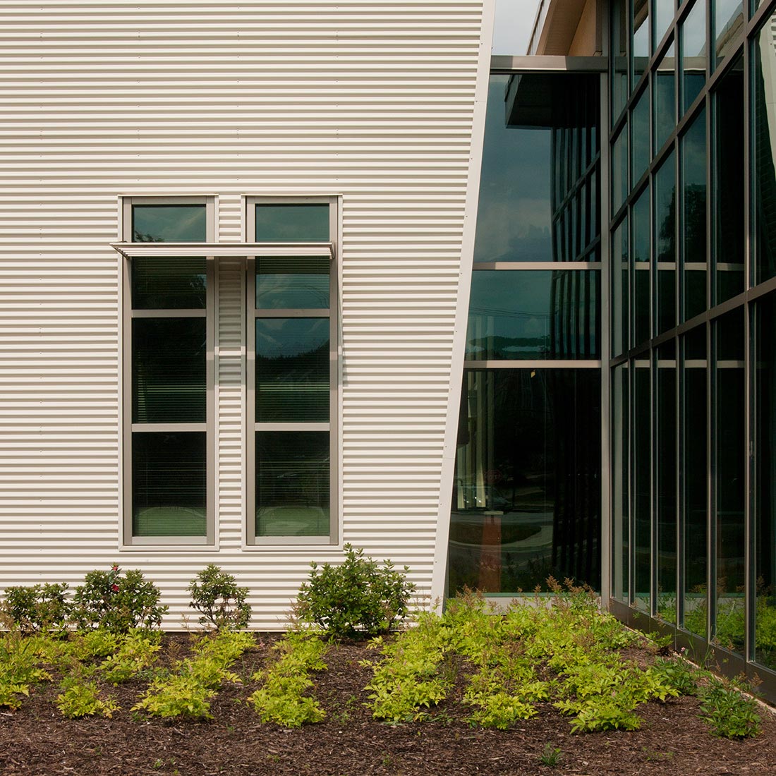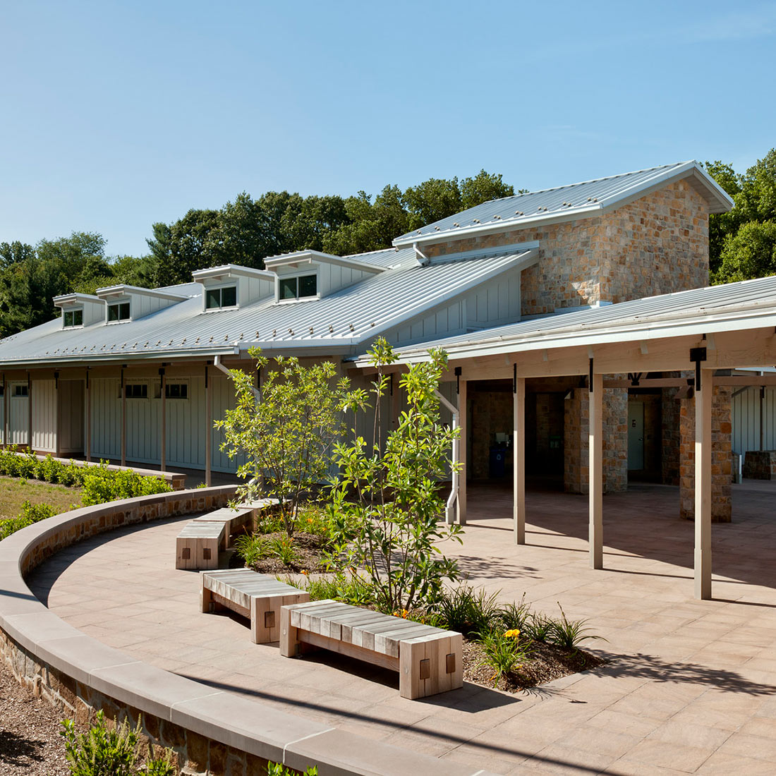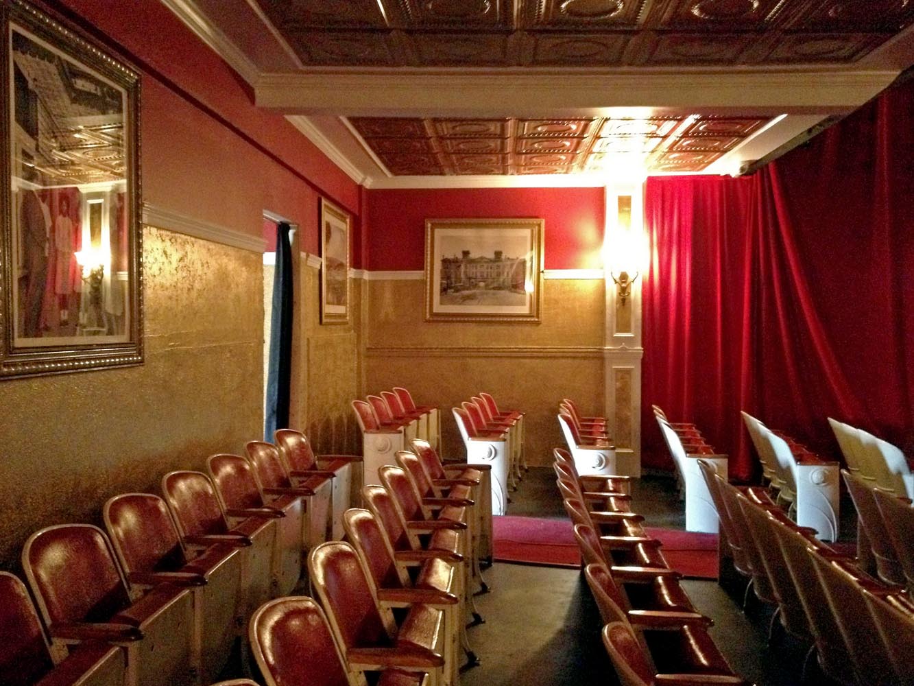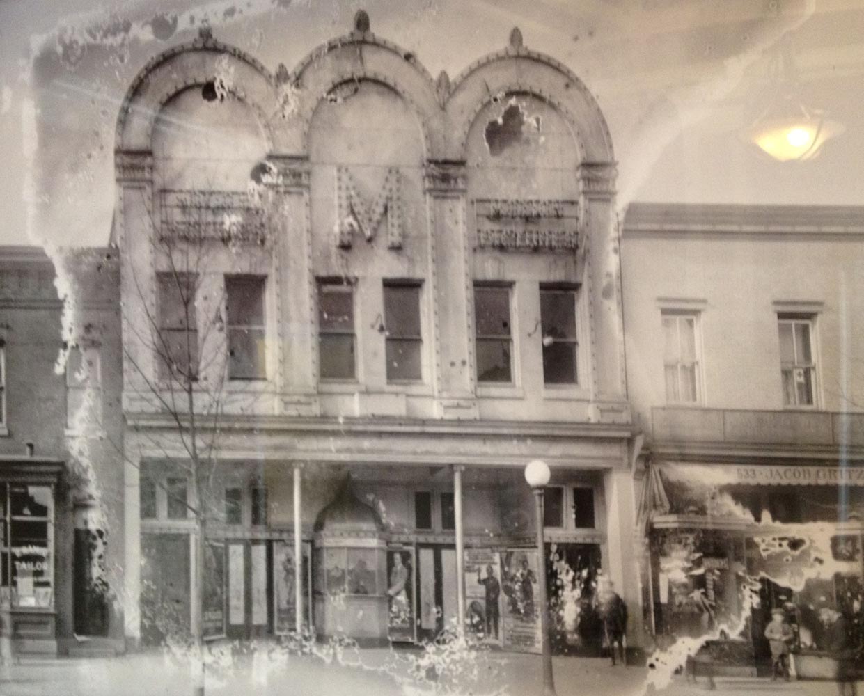In 2011, National Community Church purchased the historic Meader Theater, now affectionately renamed “Miracle Theater”, to restore the building’s rich history, provide community activities and shows, and create a unique environment for worship. Located in historic Barracks Row, in Washington DC, this project is a great example of how church and marketplace can intersect, enhancing arts and entertainment in the neighborhood, while providing an intimate place of worship. Waldon Studio Architects and the team of consultants collaborated with National Community Church on the renovations, which include new theater signage and structural detailing, restoration of the existing facade, new acoustical treatments in the Lobby and Upper Balcony, a new kitchenette with infrastructure for a new concessions area. Waldon Studio Architects worked closely with DCRA for all necessary zoning and permit approvals for this project, which is located in a historic district.
Columbia Office
6325 Woodside Ct
Suite 310
Columbia, MD 21046
p 410 290 9680 f 410 290 5777
DC Office
1250 Eye St, NW
Suite 1250
Washington, DC 20005
p 202 650 7934
Baltimore Office
31 Light Street
Suite 500
Baltimore, MD 21202
p 410 290 9680

